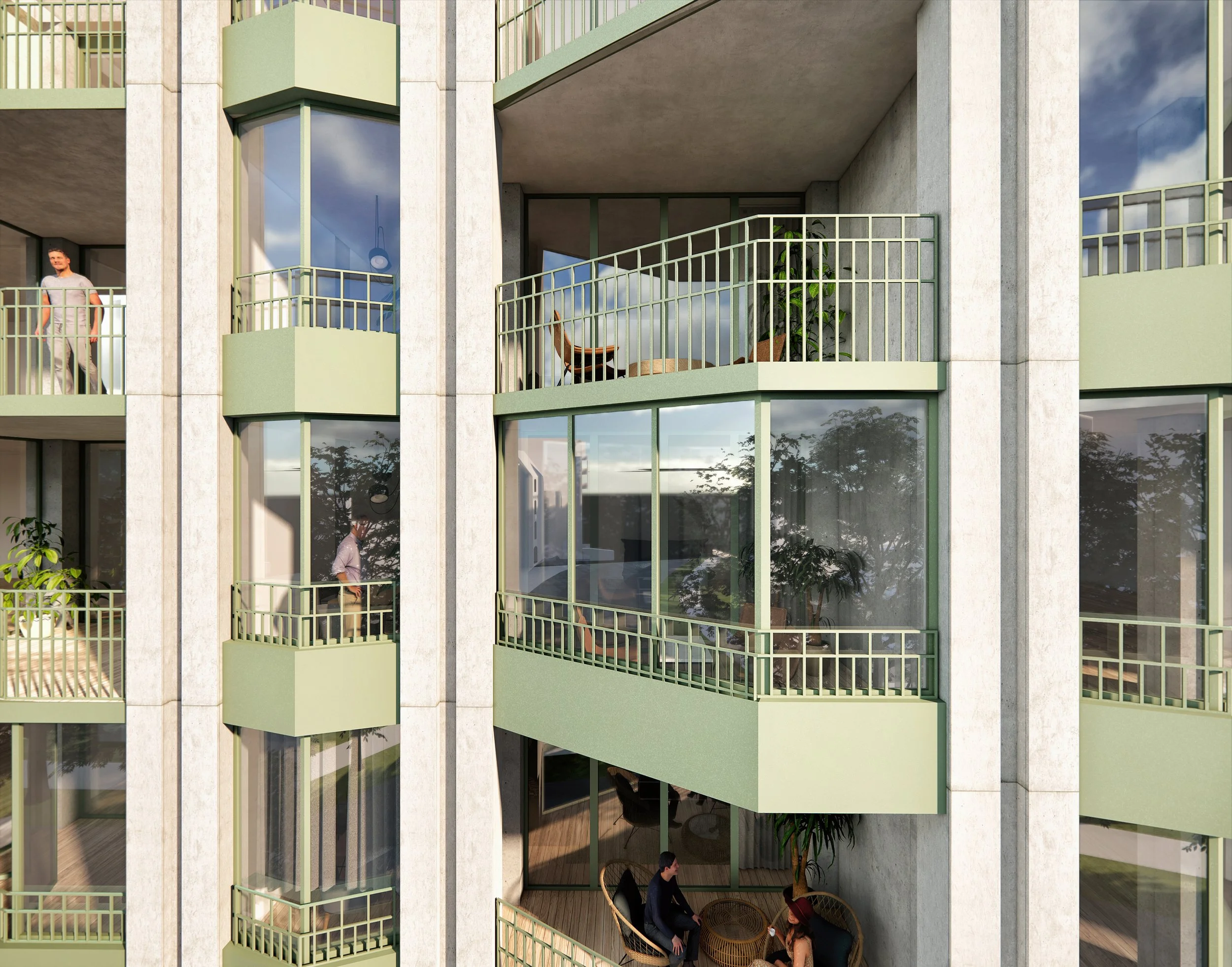Baltisse
Located on Avenue de Tervueren, opposite the Stoclet Palace and close to the Parc du Cinquantenaire, this 1980s office building — currently vacant — is being converted into residential units within a highly sensitive urban and heritage context.
Project Residential
Location Sint-Pieters-Woluwe, BE
Type Commission
Client
Baltisse
Team
SMAK Architects
Status
design in 2022
Area
6,965 m²
Process
The initial study carried out for the client aimed to assess the building’s potential for residential use. Two years later, following the acquisition of the property, the transformation project was launched, grounded in a strategy of reuse and enhancement of the existing structure. The intervention seeks to preserve the identity of the neighbourhood while introducing a contemporary architectural language that engages in dialogue with the surrounding historical references.
Existing structure
The original structure forms the framework of the project: the column grid on the façade naturally guides the layout of the plans and becomes a true compositional principle. Rather than a constraint, it shapes the apartment typologies and defines the architectural expression of the future residential ensemble.
Program
The program incorporates generous south-southwest-facing terraces, providing outdoor spaces for each unit and animating the streetscape. Their volume introduces a rhythm of solids and voids, further enhanced by the addition of bow windows that accentuate perspectives, increase natural light, and enrich the façade’s visual depth.
Through this intervention, the conversion becomes an opportunity to revitalise an existing building, reveal its potential, and integrate it harmoniously into an urban fabric characterised by strong architectural heritage.




