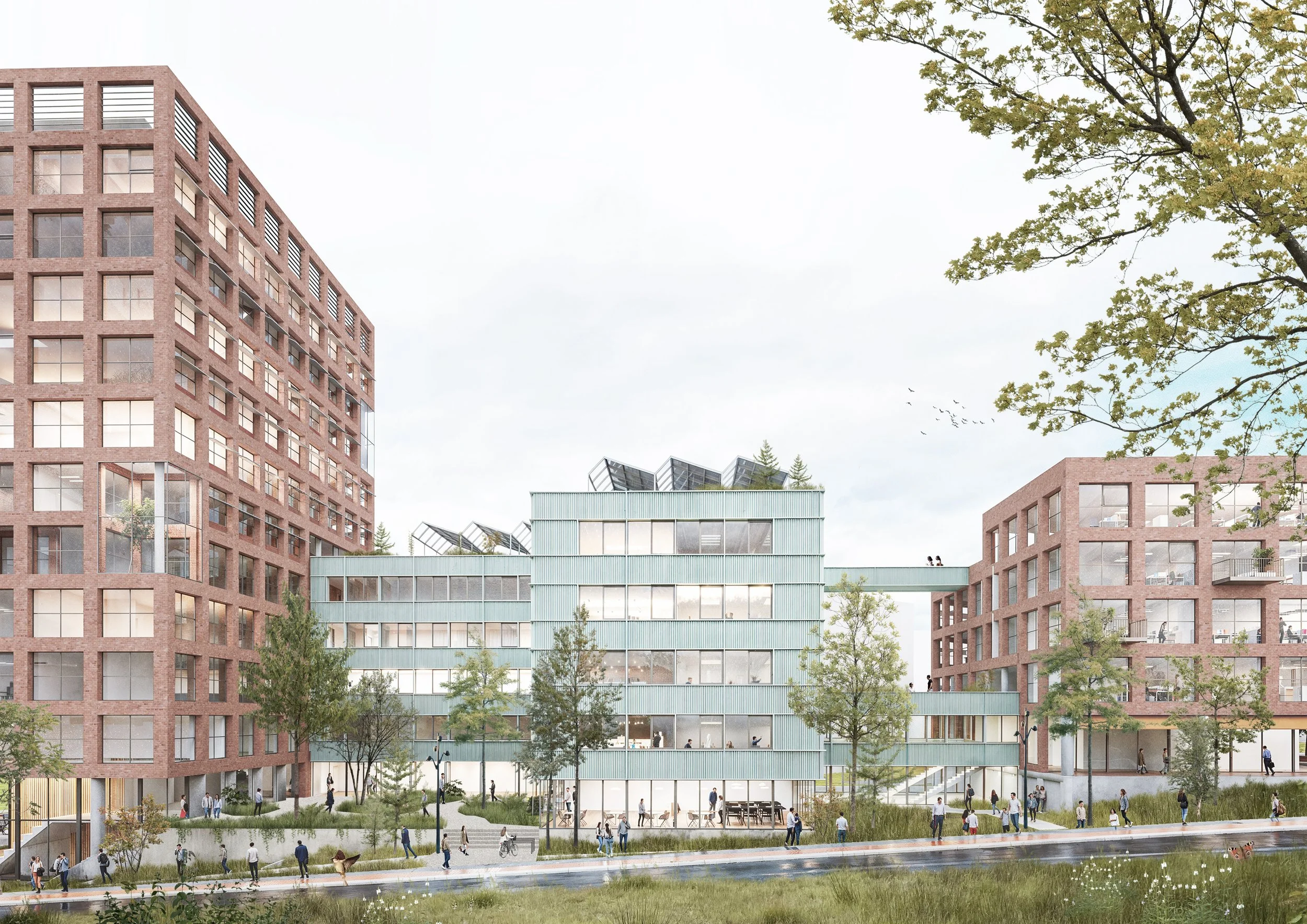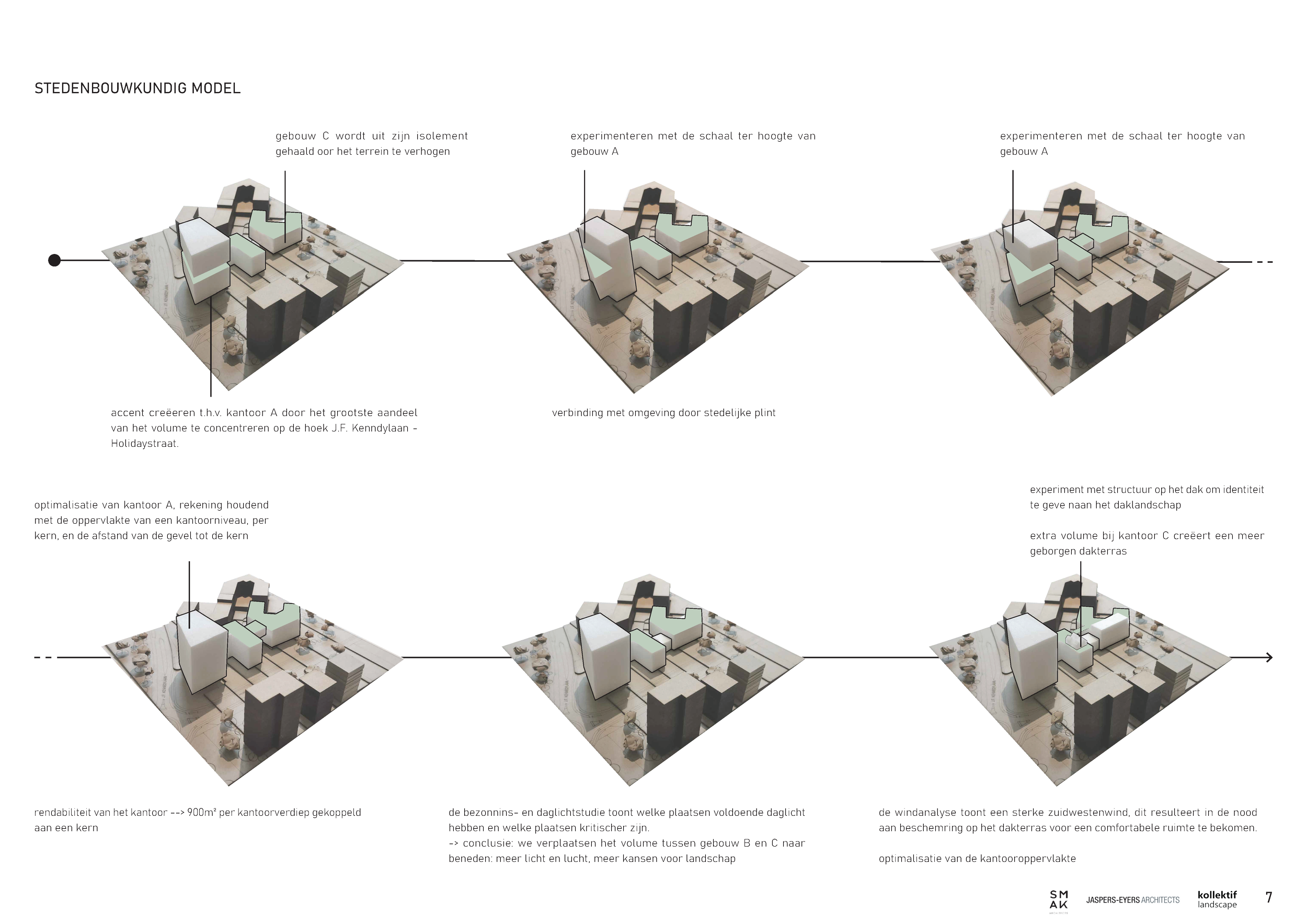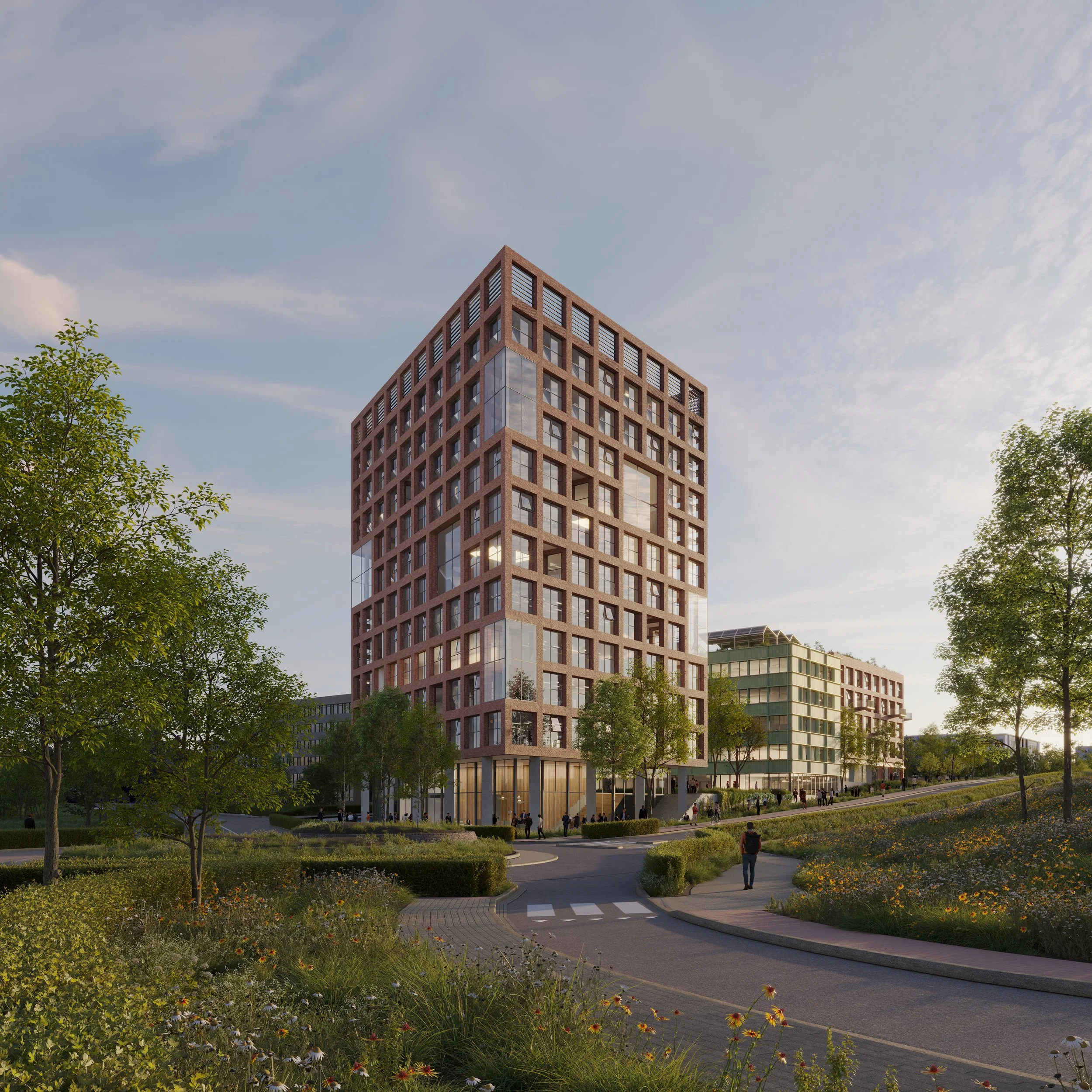Office development
Diegem
The development's surroundings are characterized by a monotonous office landscape.
In response to this context, we propose a flexible and adaptable concept for a creative and affordable working environment. A robust and adaptable shell that will last for generations, with sustainable materials that age beautifully.
Project Offices
Location Diegem, BE
Type Competition
Client
Kairos
Team
SMAK Architects
Jaspers-Eyers
Kollektif Landscape
Status
not granted
Area
21.184 m2
Design strategy
The project aims to facilitate a vibrant community and thus distinguish itself within the office environment and position itself within a challenging market.
The program in the plinth forms the most important link with the surroundings: here we provide the public functions, a coffee bar, neighbourhood shop, restaurant, lobbies, meeting rooms and sports facilities, all surrounding the green, open outdoor spaces. The ground floor above the existing underground car park is located 4 metres below street level. We have raised the ground level to street level to bring the building out of its isolation.
The ground floor follows the level of the landscape.
The roof landscape of green roofs complements the office program with meeting and recreation areas in the open air.
The central building forms the beating heart of the project and establishes visual and physical relationships between the different parts of the building, allowing for different possible scenarios (single-tenant, multi-tenant) .
We have therefore renamed this building the “connector”.
The special character of this part of the building is reflected in the façade cladding. The office floors were designed according to logical principles, taking into account the floor area per level, the ratio of floor area to core, the position of the core and the divisibility of floor slabs.




