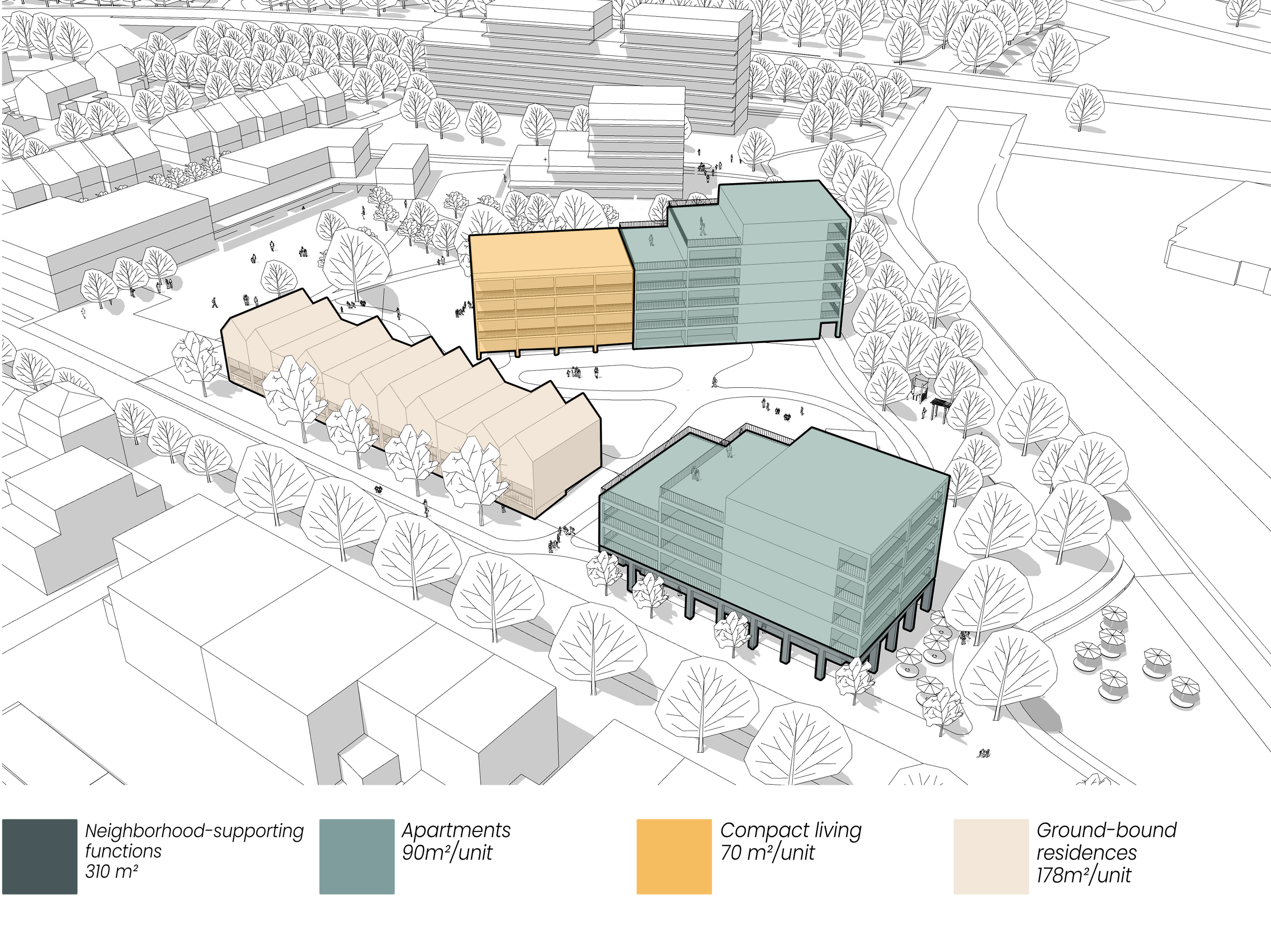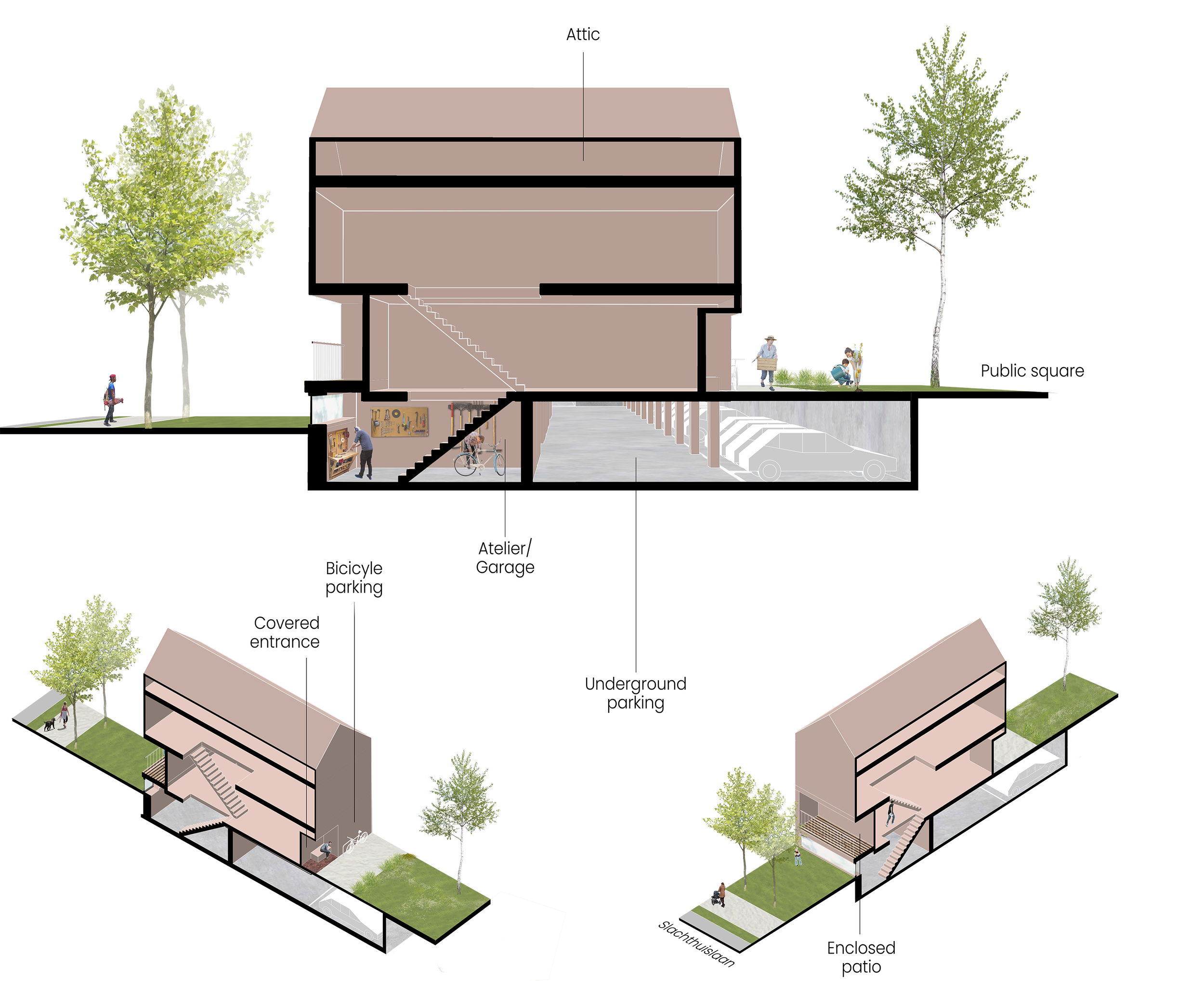Mechelen Noord III
Mechelen Noord III is a feasibility study for the development of a residential area in the north of Mechelen. A study into combining different typologies and the public space connecting them.
Project Residential, Productive Area
Location Mechelen, BE
Type Feasibility study
Client
Verelst
Team
SMAK Architects
Status
Study in 2022
Area
6,500 m2
Program
Neigborhood-supporting functions:
Total: 310 m²
Ground-level residences:
11 residences of ± 178m²
- Basement+ Parking: 30m²
- Ground floor: 52m²
- First floor: 60m²
- Attic: 36m²
Total: 1.958 m²
Corner apartments:
20 apartements of ±90m²
Total: 1.799,8 m²
Through-and-through apartments:
14 apartements of ±90m²
Total: 1.288,36 m²
Compact living:
16 apartements of ±70m²
Total: 1.136 m²
Total project:
61 units
6.492,16 m²
Ground-bound residences
The homes along Slachthuislaan have their own garage and access from the semi-underground parking garage.
Raising the ground floor of the home by one meter not only provides extra privacy to the terraces along the street side, but also allows light into the parking garage.
These parking spaces can also, in time, be converted into studios if the need for parking space decreases in the future.




