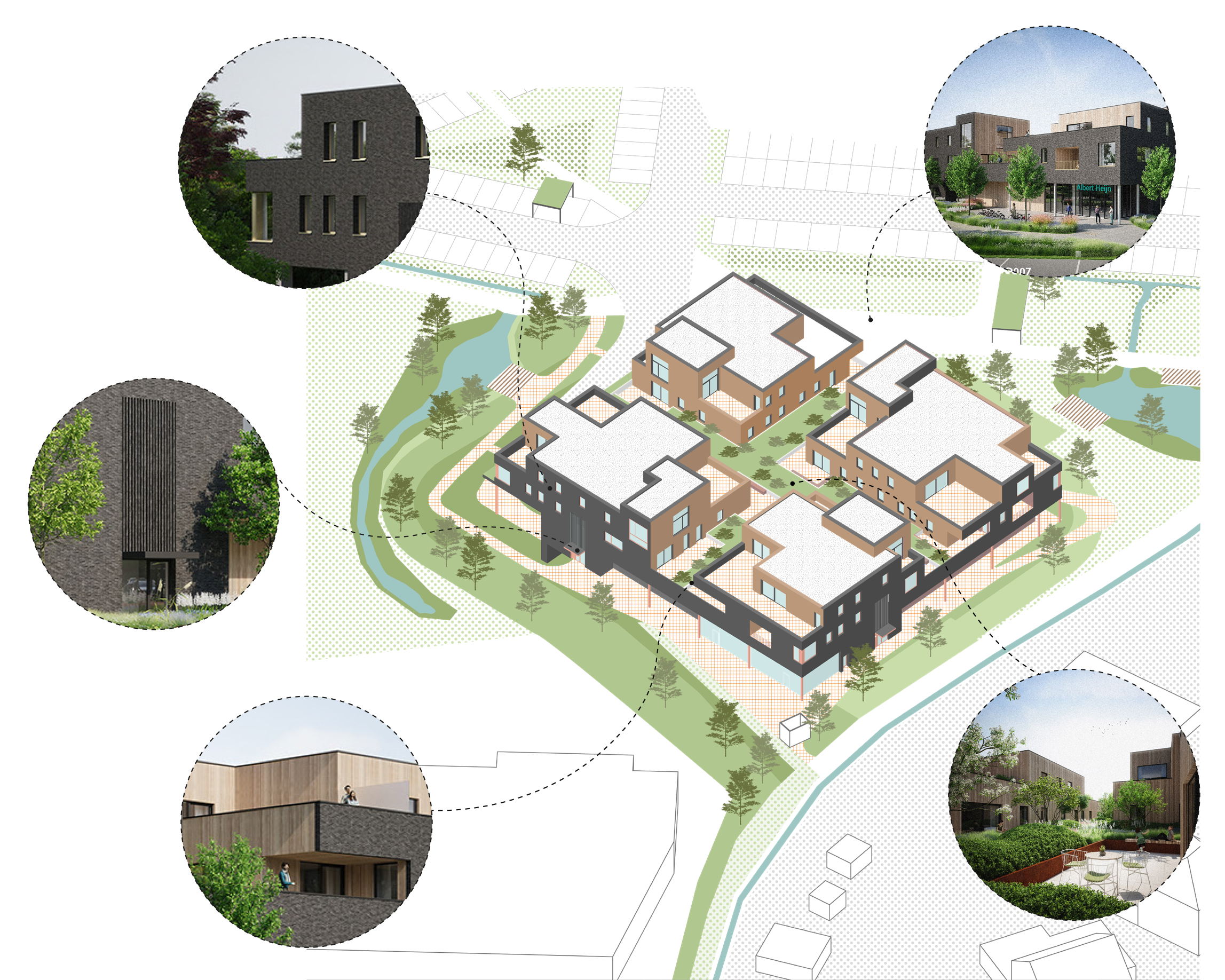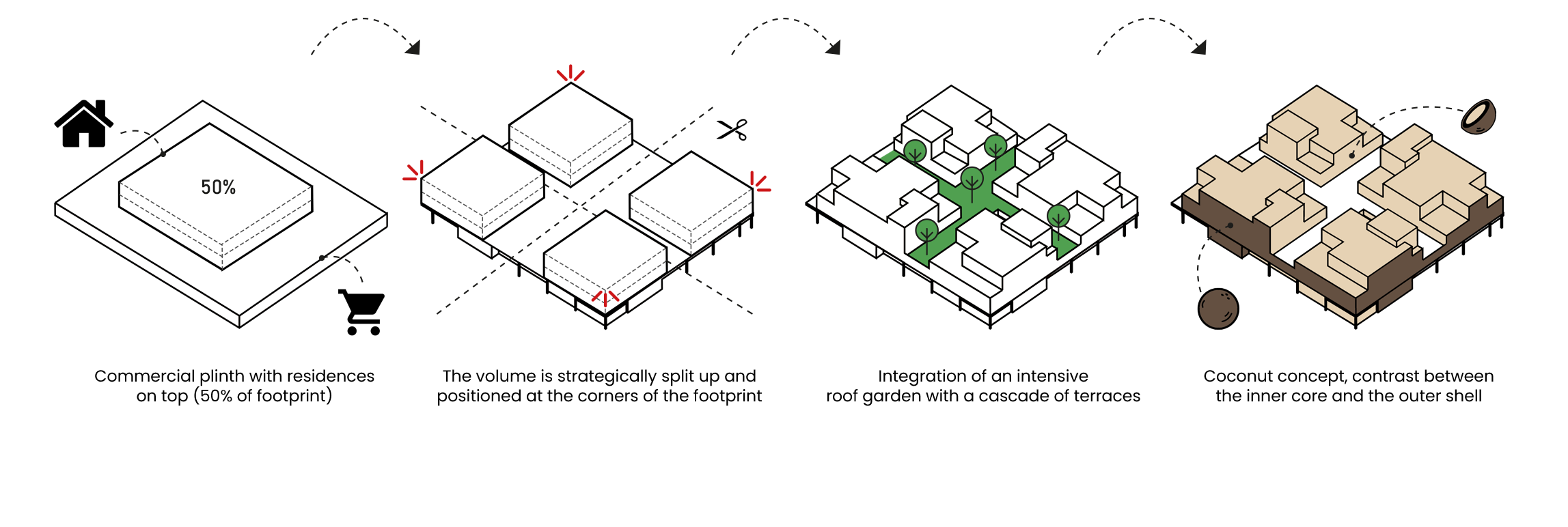Lombaarden - Ter Hoght
The project consists of a living quarter on top of a commercial plinth in Haacht, Belgium.
Project Residential, Commercial
Location Haacht, BE
Type Commission
Client
GJN Vastgoed
Area
4,750 m²
Team SMAK Architects
Arqus
SG-E3
Avantgarden
Status
Under construction
THE COCONUT CONCEPT
The ensemble is conceived as a “coconut,” exploring the contrast between a robust exterior shell and a soft, inviting interior. The outer façades are clad in a dark brick, underscoring the protective skin of the project. Four façades, four residential volumes are each marked by an accentuated entrance to establish a recognisable silhouette and identity for the village.
The interior, the flesh of the coconut is characterized by a cascade of generous terraces organised around an intimate communal roof garden. In a coherent way these inward-facing façades are finished in light timber, creating a clear contrast to the darker exterior. This inner-flesh constitutes the core of the project, where the roof garden is conceived as an extension of the green oasis in which it sits
ABOUT
Ter Hoght forms part of a two-phase development on the fringes of Haacht’s town centre. Within the strict boundaries defined by the urban RUP, the project seeks an optimal configuration for a commercial plinth topped by 24 apartments, all contained within a compact 45-by-50-metre building plot. To accommodate the required parking capacity, an extensive basement was realized underneath the commercial space.
LOMBAARDEN SITE
Throughout the design process, the connection with the existing landscape remained a central guiding principle. The building is conceived as a sculptural volume positioned within a green oasis shaped by a fine-grained network of walking routes, creeks, swales and ponds. A landscape framework intentionally designed to serve both residents and the wider neighborhood.
The residential volume above the commercial base may occupy only 50% of the available surface area. This constraint prompted the volume to be strategically split and positioned at the corners of the footprint. The result is a reciprocal dialogue between building and environment, seen and being seen.








