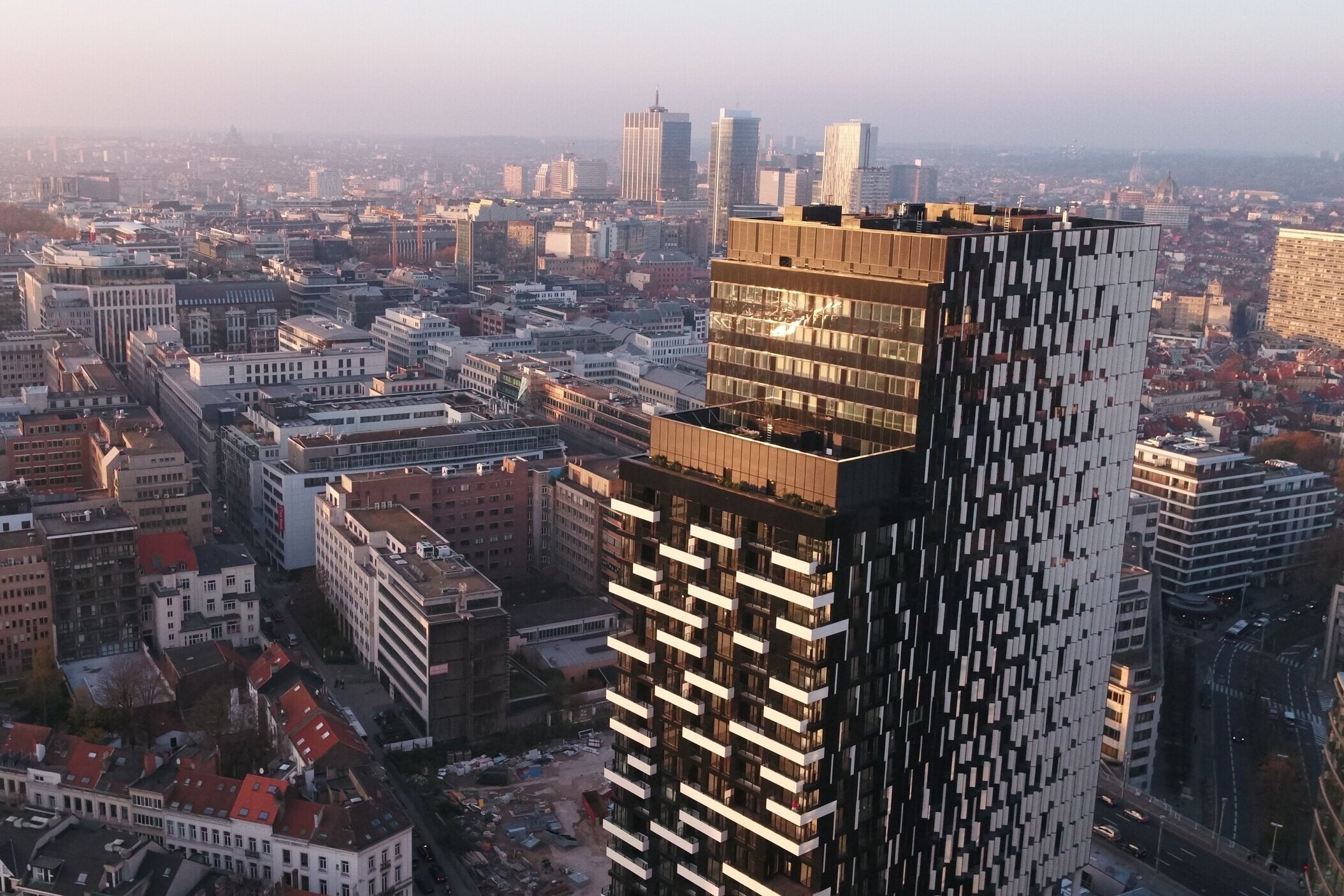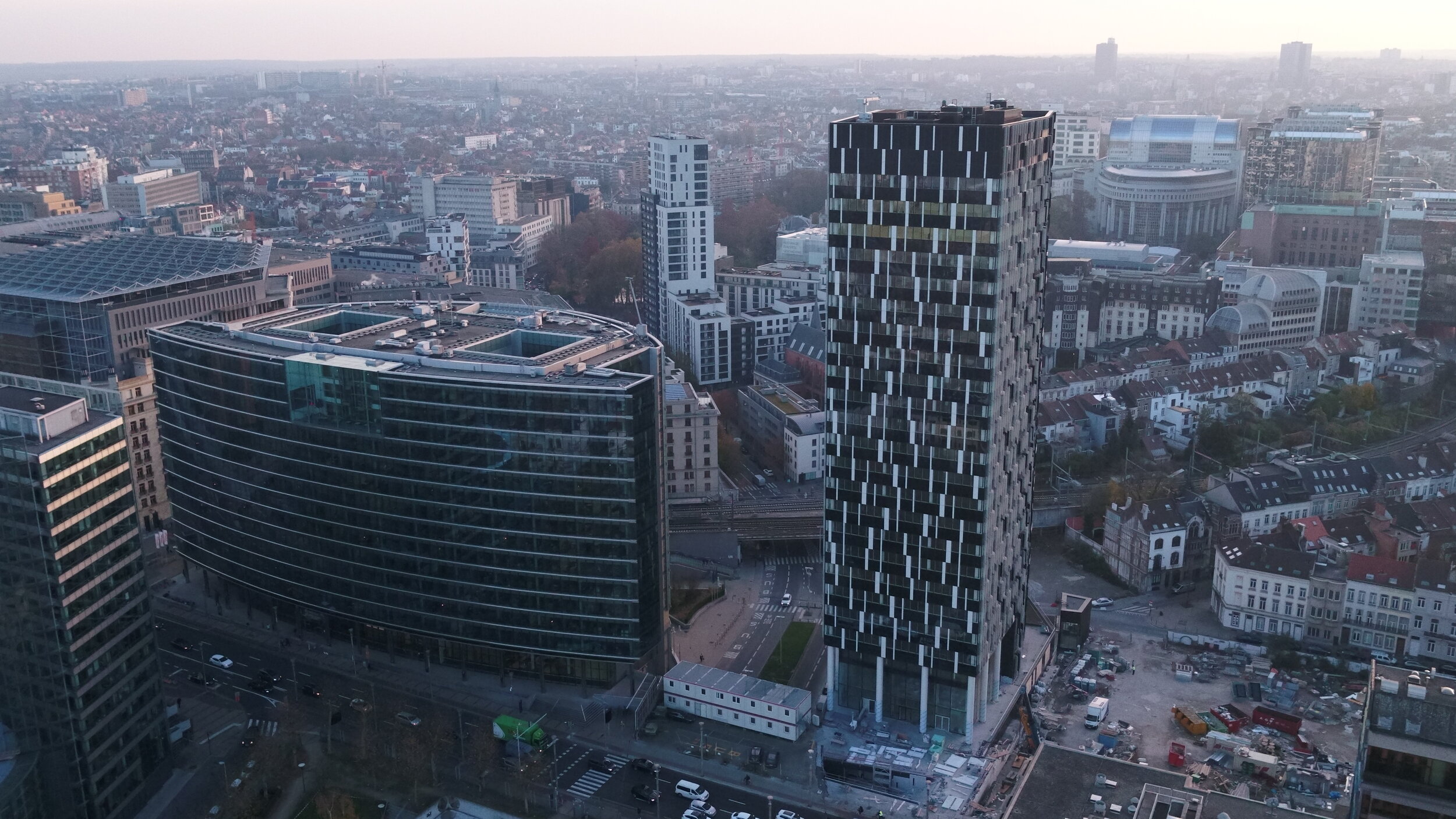The One
A mixed-use tower in the European district of Brussels, comprises of residential on the South and office on the North which results in the two different approach in facade
Project Residential, Offices
Client Atenor
Location Brussels
Area 39,000 m2
Type Commission
Team B2Ai Brussels, Stetesco stability, Boydens M & E
Timing completed in 2019
“It is actually Two: living & working”
The In parallel with running smak, Kerremans worked as lead designer for B2AI Brussels, designing and building with the Brussels team a mixed use tower.
The building was designed within the Masterplan of Christian de Potzamparc. Being faithful to his ideas for improving the quality of life for pedestrians, cyclists, office workers and habitants living and working around the European district in Brussels. A lot of care was given to the design of the pocket park, linking the Rue De La Loi with the Jaques de Lalaingstraat.
The One is actually two, living on the south and working on the north. They are combined in one tower. These complete independent buildings in terms of construction, technical installations, and program still benefit from this organisation. The residential volume protects and isolates the office volume from overheating, often a problem in well insulated office buildings with lots of people and computers.
The Tower has been built starting from ground level, building 26 levels upwards, and building 4 levels downwards at the same time, a complex construction method to save time during construction. The external angular louvers of the façade are transforming from white to black giving the impression of one volume, and keeping the sun out of the offices on the east and west façade. The south façade is a cascade of self shading balconies in architectural white concrete. The building was designed with distinct faces, according to its urban and environmental context.



