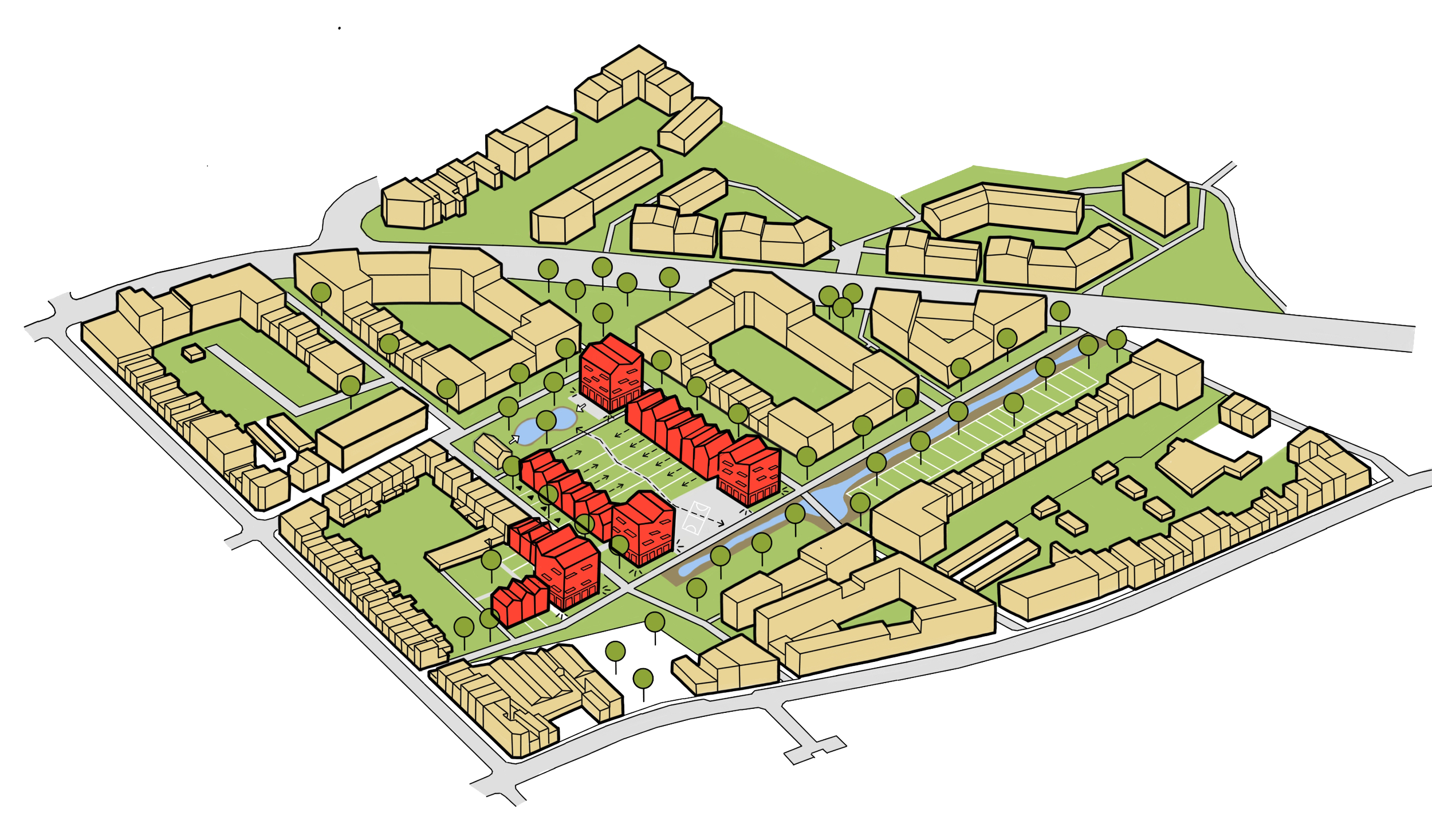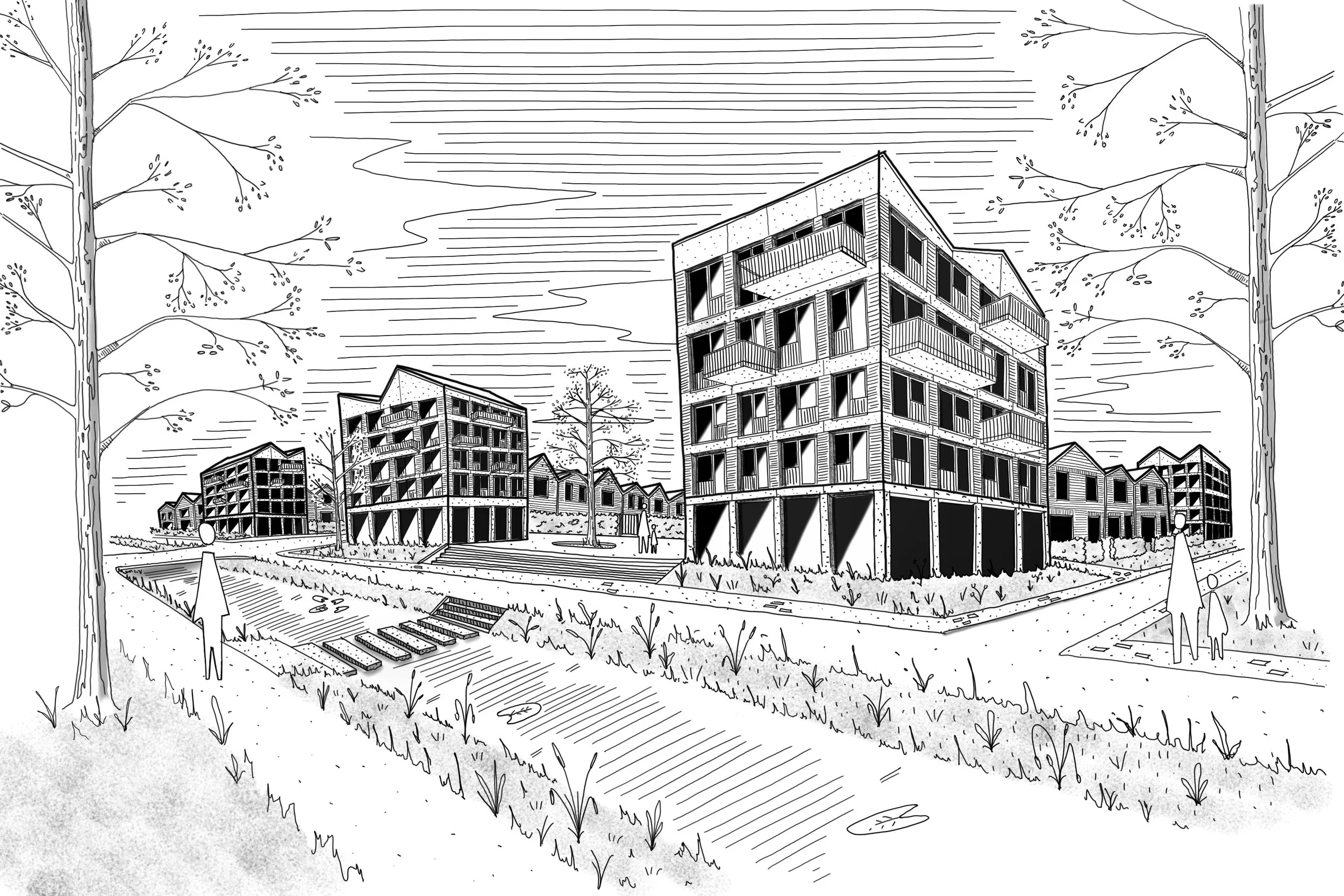Silsburg
Our design proposal for the site Silsburg Deurne builds on the strengths of the existing masterplan for Deurne, with a public green corridor as its spatial and social backbone. To foster social cohesion in the neighborhood and counter isolation, the project introduces a balanced mix of housing forms, ensuring an optimal relation between density, open space whilst still integrating existing public functions within its layout.
Project Masterplan, Residential
Location Deurne, BE
Type Competition
Team SMAK Architects
Client
Zabra
Status Competition in 2023
Dwelling typologies
A diverse range of dwelling forms is introduced to create a coherent and resilient masterplan, where densely stacked freestanding park villas are complemented by more traditional ground-level housing typologies. The park villas, positioned along the public green corridor, act as refined landmarks, with wide balconies overlooking the landscape and active plinths to accommodate local shops or small studios. The ground-level row houses bring a more domestic rhythm, offering private gardens, communal passages, and potential semi-underground parking. Together, these typologies shape a layered living an vibrant environment.
Site Identity
The architectural language of Silsburg aimes to create a distinctive yet recognizable identity. Varied roof heights, articulated façades, and sloped roofs contribute to a finer urban structure, enriching the streetscape with attention to the human scale. Freestanding park villas and row houses share a common architectural approach, with coherent materiality, complementary proportions, and a varied roofscape, resulting in a recognizable, contemporary architecture that harmoniously connects the development with its context.


